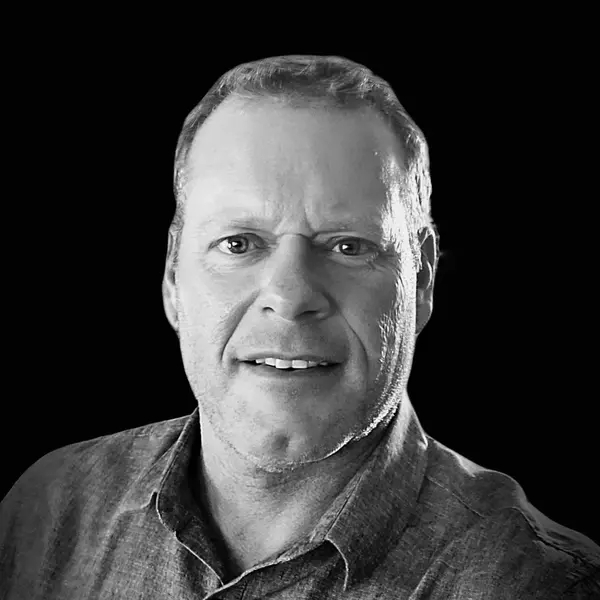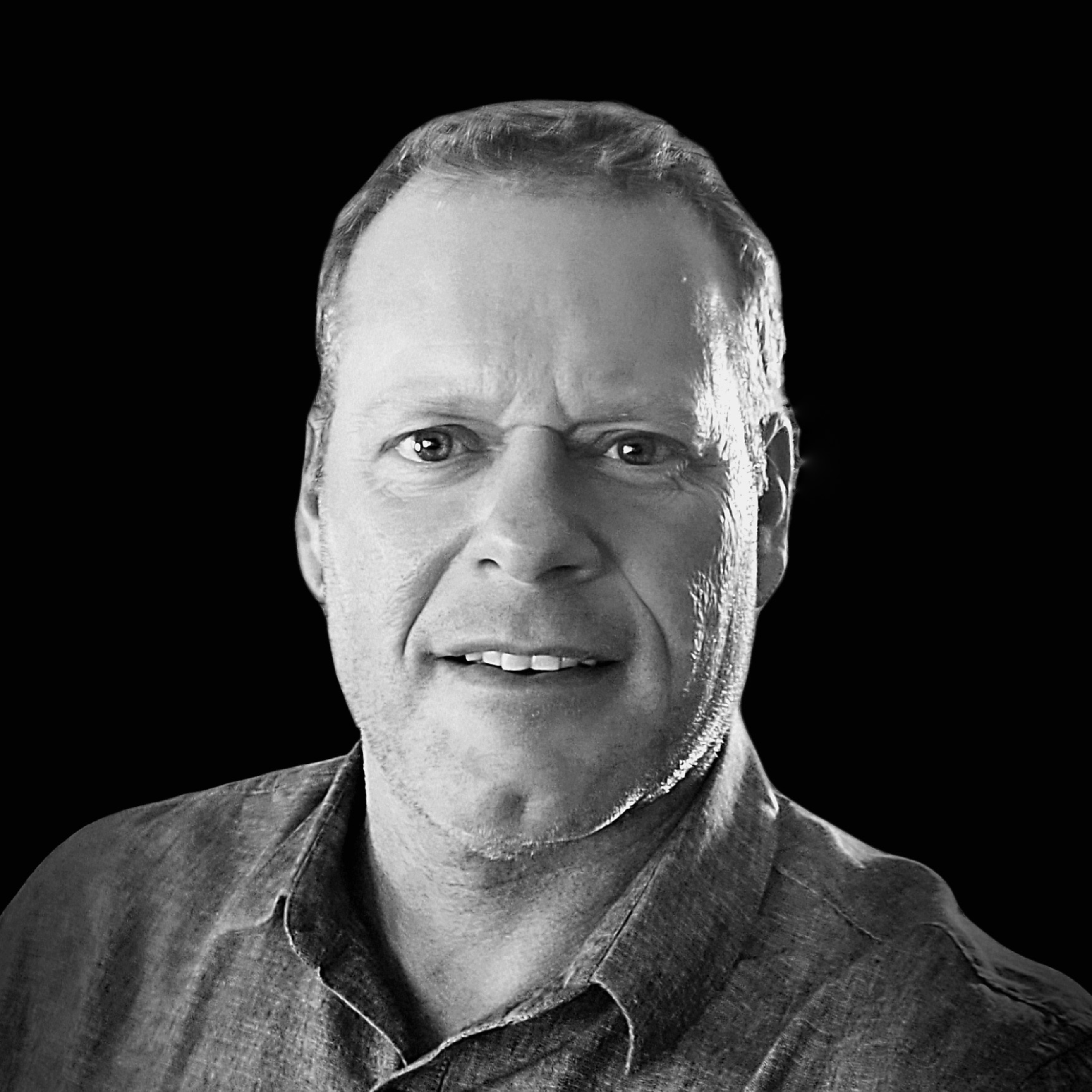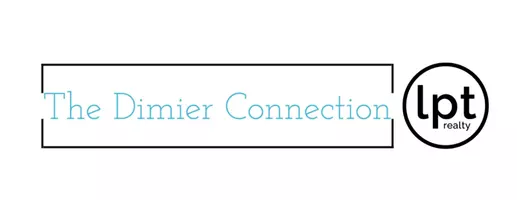REQUEST A TOUR If you would like to see this home without being there in person, select the "Virtual Tour" option and your agent will contact you to discuss available opportunities.
In-PersonVirtual Tour

$325,000
Est. payment /mo
3 Beds
2 Baths
8,712 Sqft Lot
UPDATED:
Key Details
Property Type Other Types
Sub Type Single Family Residence
Listing Status Active
Purchase Type For Sale
Subdivision Woodland Estates U-2
MLS Listing ID 779306
Style Ranch
Bedrooms 3
Full Baths 2
HOA Y/N No
Year Built 1984
Annual Tax Amount $1,421
Tax Year 2024
Lot Size 8,712 Sqft
Acres 0.2
Property Sub-Type Single Family Residence
Property Description
Feels like home! Two full bathrooms, three large bedrooms, PLUS a bonus media room and a finished den! This beautifully updated home is filled with natural light, creating a warm and inviting atmosphere throughout. Nestled in a peaceful quiet neighborhood, this home offers modern comforts and versatile spaces perfect for today's lifestyle.
Step inside to a welcoming foyer leading to the Living area or kitchen. The kitchen features a granite countertops, huge picture window, and eat-in bar that flows seamlessly into the living and dining area. Beautiful hardwoods in the Living and dining room. A second family room is connected to the dining room, with large barn doors separating the spaces; perfect for creating quiet space to study, entertain or relax.
Another bonus room: The large media room is ideal for movie nights, gaming, or entertaining guests. Easily add a closet to convert the media room into a 4th bedroom. The expansive sunroom bathes the home in sunlight, providing a serene space for relaxation, a home gym, or a cozy reading nook.
Outside, beautiful lawns with irrigation well. The fully fenced backyard is a private oasis, complete with mature shade trees and a well-maintained lawn. Brick pavers under the natural shade make the perfect place to relax and unwind. The backyard shed has been converted to a home office, with additional storage space as well.
You can't beat this location. Extremely convenient to everything! Less than 5 minutes to a variety of dining and shopping options including Chick-Fil-A, Publix, Walmart, Sams Club, Home Depot, Newk's, Longhorn and much more. Call today to schedule your own private showing.
Step inside to a welcoming foyer leading to the Living area or kitchen. The kitchen features a granite countertops, huge picture window, and eat-in bar that flows seamlessly into the living and dining area. Beautiful hardwoods in the Living and dining room. A second family room is connected to the dining room, with large barn doors separating the spaces; perfect for creating quiet space to study, entertain or relax.
Another bonus room: The large media room is ideal for movie nights, gaming, or entertaining guests. Easily add a closet to convert the media room into a 4th bedroom. The expansive sunroom bathes the home in sunlight, providing a serene space for relaxation, a home gym, or a cozy reading nook.
Outside, beautiful lawns with irrigation well. The fully fenced backyard is a private oasis, complete with mature shade trees and a well-maintained lawn. Brick pavers under the natural shade make the perfect place to relax and unwind. The backyard shed has been converted to a home office, with additional storage space as well.
You can't beat this location. Extremely convenient to everything! Less than 5 minutes to a variety of dining and shopping options including Chick-Fil-A, Publix, Walmart, Sams Club, Home Depot, Newk's, Longhorn and much more. Call today to schedule your own private showing.
Location
State FL
County Bay
Area 02 - Bay County - Central
Interior
Fireplace No
Building
Entry Level One
Sewer Public Sewer
Architectural Style Ranch
Level or Stories One
New Construction No
Schools
Elementary Schools Northside
Middle Schools Jinks
High Schools Bay
Others
Tax ID 13018-176-000
Read Less Info
Listed by Think Real Estate
Learn More About LPT Realty




