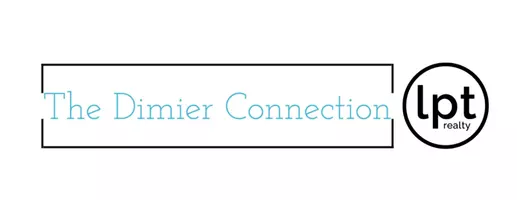
UPDATED:
Key Details
Property Type Other Types
Sub Type Single Family Residence
Listing Status Active
Purchase Type For Sale
Subdivision Mill Point
MLS Listing ID 779068
Style Craftsman
Bedrooms 4
Full Baths 2
Half Baths 1
HOA Y/N Yes
Year Built 2023
Annual Tax Amount $2,690
Tax Year 2024
Lot Size 4,791 Sqft
Acres 0.11
Property Sub-Type Single Family Residence
Property Description
Step inside to find an expansive, open floor plan with thoughtful upgrades throughout. The chef-inspired kitchen features solid wood cabinetry, gleaming quartz countertops, and premium stainless steel appliances, creating a space that's as functional as it is beautiful. Stylish upgraded light fixtures, doors, and trim add a touch of elegance, while luxury vinyl flooring runs seamlessly throughout the first floor. The second floor features both carpet and vinyl flooring to provide a cozy living space.
The spa-like bathrooms feature exquisite finishes, making every bath a relaxing retreat. Energy-efficient Low E windows, enhanced insulation, and upgraded doors provide both comfort and efficiency year-round.
Outside, the community has underground utilities, sidewalks, and lighted streets, ensuring a picturesque and quiet environment.
Mill Point offers the perfect setting for those seeking luxury living in a peaceful and well-connected neighborhood. Don't miss the chance to make this exceptional home yours—let Mill Point be your next move!
Location
State FL
County Bay
Area 02 - Bay County - Central
Interior
Interior Features Interior Steps, Kitchen Island, Pantry
Heating Central, Electric
Cooling Central Air, Ceiling Fan(s)
Flooring Carpet, Luxury Vinyl Plank
Fireplace No
Appliance Dishwasher, Freezer, Disposal, Ice Maker, Microwave, Refrigerator
Exterior
Exterior Feature Balcony, Sprinkler/Irrigation
Parking Features Attached, Driveway, Garage, Garage Door Opener
Garage Spaces 1.0
Garage Description 1.0
Utilities Available Electricity Available, Underground Utilities
Porch Balcony
Building
Lot Description Cul-De-Sac, Sprinkler System
Story 2
Entry Level Two
Sewer Public Sewer
Architectural Style Craftsman
Level or Stories Two
New Construction No
Schools
Elementary Schools Deer Point
Middle Schools Merritt Brown
High Schools Mosley
Others
HOA Fee Include Association Management,Legal/Accounting
Tax ID 11514-400-190
Security Features Security System,Smoke Detector(s)
Acceptable Financing Cash, FHA, VA Loan
Listing Terms Cash, FHA, VA Loan
Financing Conventional
Special Listing Condition Listed As-Is
Learn More About LPT Realty




